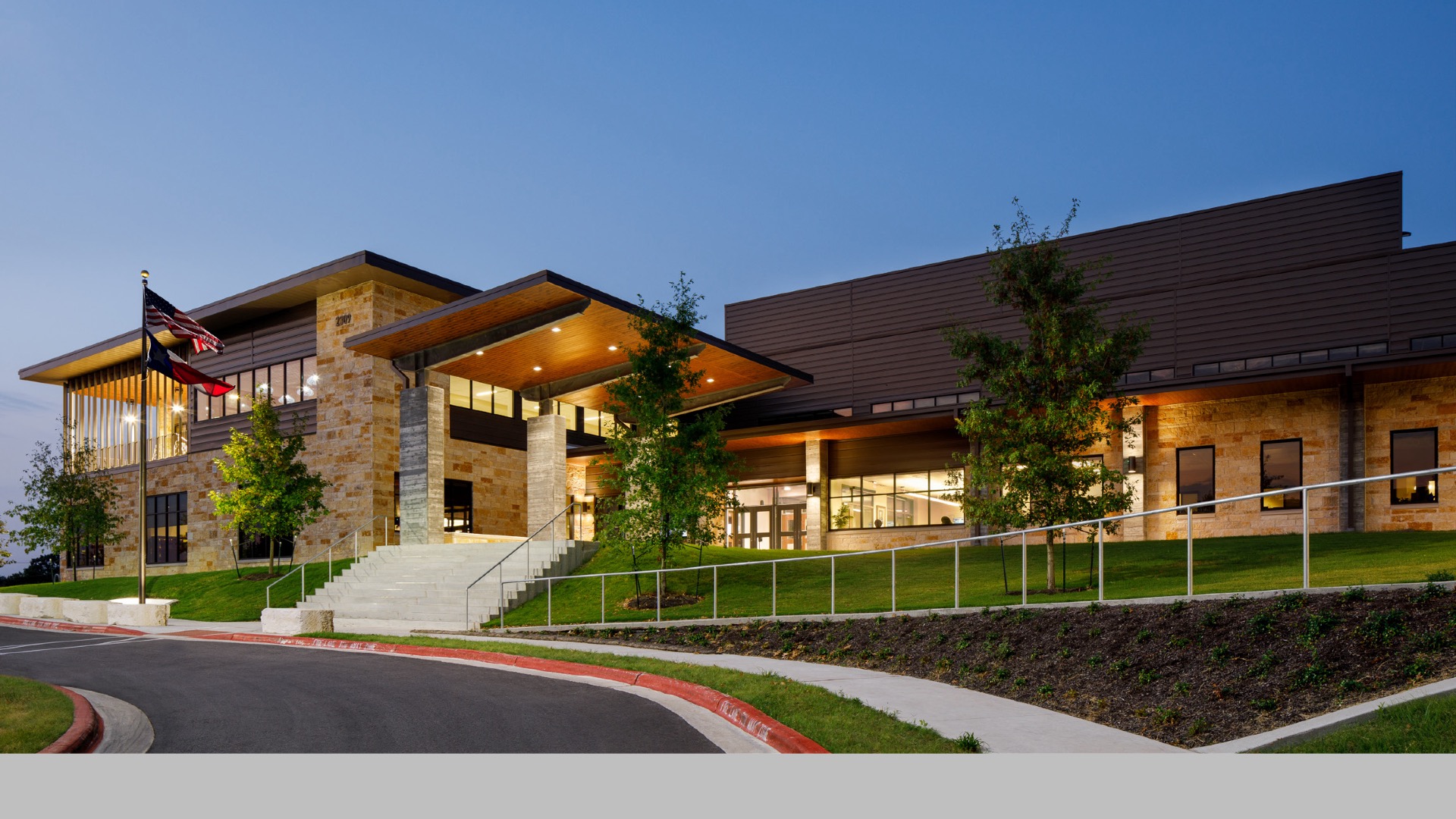At O’Connell Robertson, we believe every project has a mission. We apply our mission-driven approach to design education and healthcare environments that enrich the lives of the people they were designed to serve.
|
Austin ISD—Ann Richards School for Young Women Leaders
The new school is a 184,000 SF facility serving young ladies in grades 6-12. Throughout the design process, the Principal and students emphasized their desire for the campus to be a place that encourages learning, growth, freedom, creativity and confidence in a trust-based environment. Five neighborhoods serve the grade levels, each with its own open collaboration area and connection to outdoor learning space. The new campus facilitates student empowerment, wellness, and personalized learning. |
Belton ISD—Lake Belton High School Lake Belton was the 2nd High School for a fast-growth District. Its innovative and comprehensive design supports 2,500 students. Covering 2 stories across 385,000 SF, key programming includes science, athletics, performing and fine arts, an auditorium, and a core learning center. To encourage 21st-century education, architectural features promote collaboration communities, teacher think tanks, a central media center, science super labs, extensive CTE program support, and dispersed dining. |
|
|
Jarrell ISD—Jarrell Middle School
Built on the site of the original 1916 campus, this new replacement middle school was designed to honor its history within a modern 21st century learning environment. The building was planned as a modest facility but has design elements that maximize the limited budget and provide flexibility for future changes. Outdoor spaces and global imagery extend the learning environment beyond the classroom. The school shares some facilities with the adjacent intermediate school and the community. |
North East ISD—Camelot Elementary
This project revitalized the 1969 campus with spaces that support flexibility, collaboration, and discovery. The 49,000 SF addition allowed the District to remove all portables. The new building includes a library, administration suite, music room, 18 classrooms, support spaces, a clinic, and counseling and family services suites. The main entry was moved to provide a more secure and defined entrance. Garden classrooms, a community/school park, and an amphitheater extend learning outdoors. |
|
|
Round Rock ISD—Success High School Serving students who desire acceleration, need evening classes to fit their personal schedules, or are in at-risk situations, this high school provides maximum flexibility to support varying curriculum and class sizes. Academic spaces feature integrated labs, design studios with operable partitions, and small group rooms. The campus includes food service, athletic facilities and a childcare center, which doubles as a teaching component for an Early Childhood Education curriculum. |





